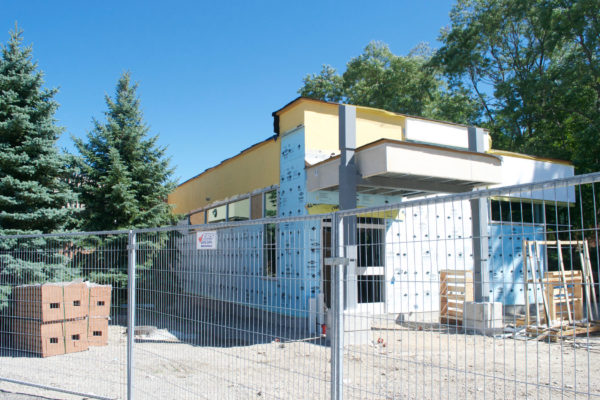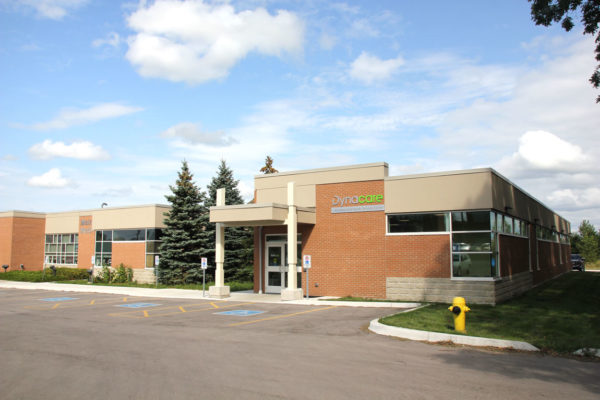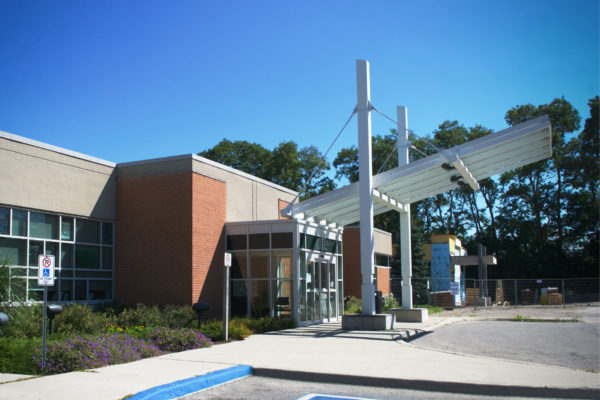Goderich, Ontario
Allan Avis Architects Inc. completed a Spatial Needs Assessment to determine viable solutions for expanding this busy medical clinic. Subsequent to the Study, design and construction drawings were prepared for a renovation and expansion of the existing Medical Clinic. Committee meetings and open discussions were an integral part of the design process, in order to incorporate all of the stakeholder’s needs. Conceptualization, data collection and construction drawings were all completed in just five months, in response to the Client’s timeline requirements.




